In this section
In this section
Menu
The Smith Room is the first room on the right at the top of the stairs. It is also accessible via the lift from the ground floor.
The room is fully carpeted, has air conditioning and dimmable lights. It has windows along two sides that can be shaded from the sun with roller blinds.
There are amenities including disabled amenities just around the corner from the room.
Equipped with a fixed pull-down screen at one end of the room, a projector and whiteboard can be set up for workshops, meetings, and presentations.
The Smith Room can be opened to the Bishop Room creating a larger space with increased capacity, including up to 100 theatre style seating and up to 60 workshop style seating
Theatre Style Seating – 60
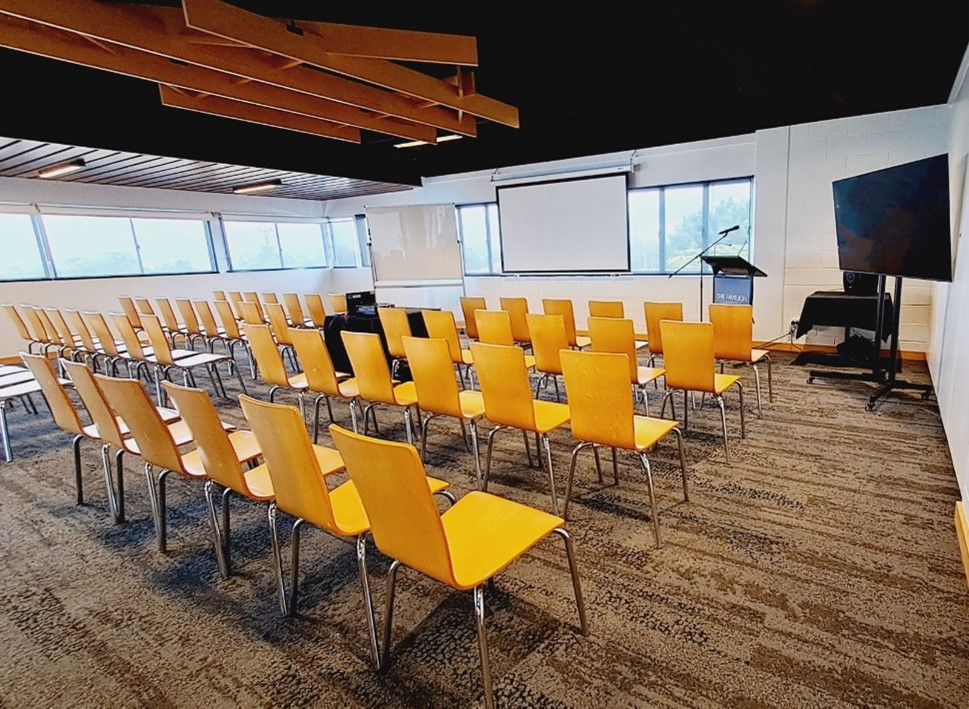
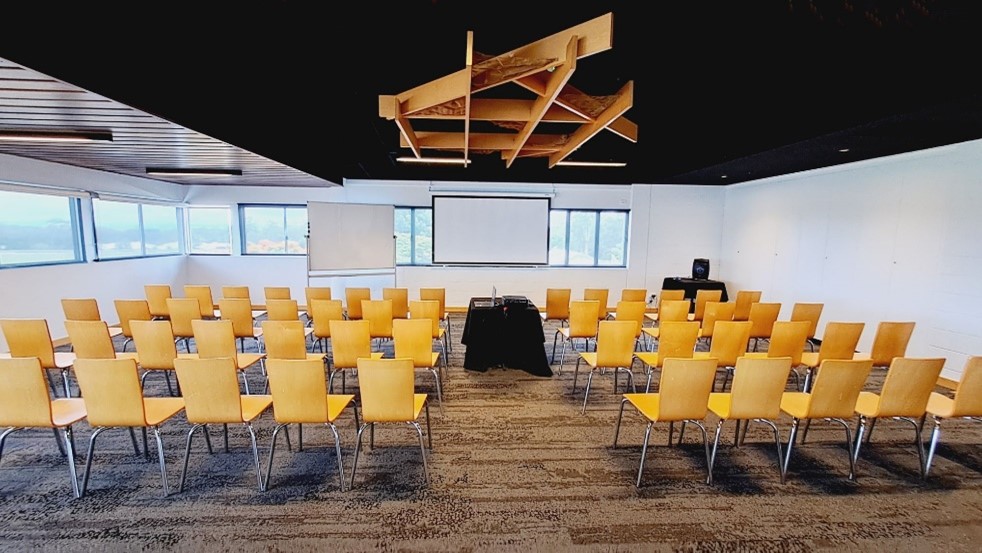
U Shape Seating – up to 25
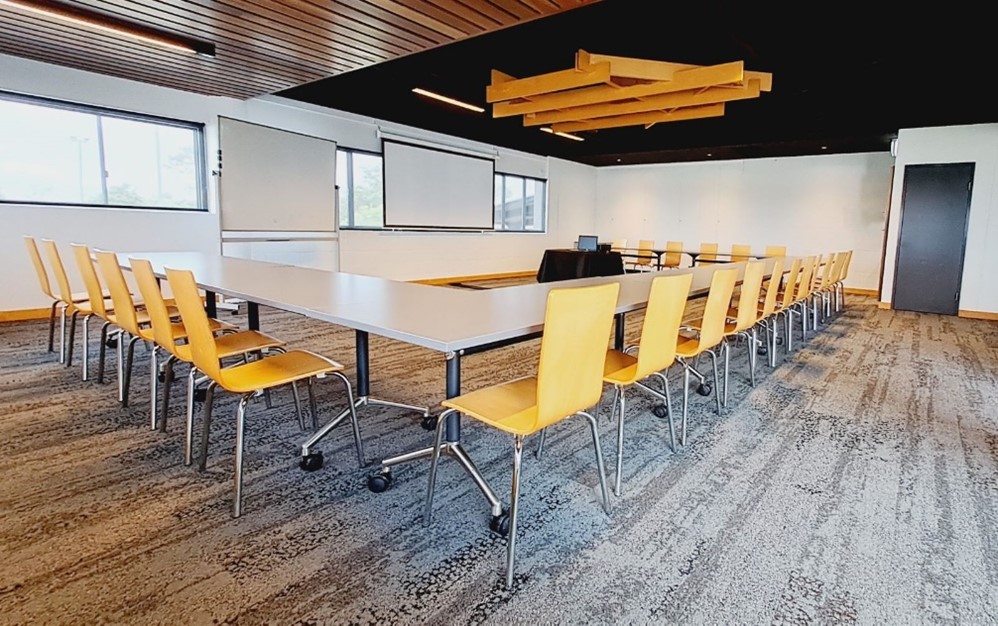
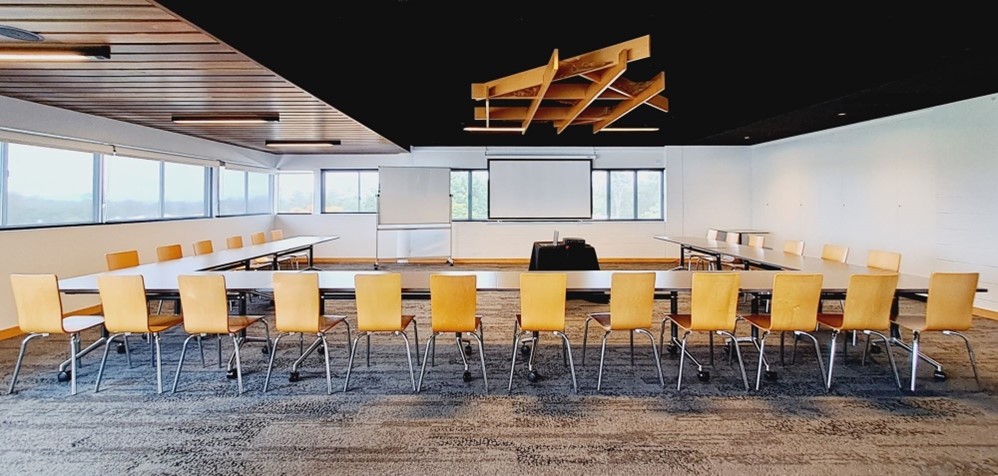
Workshop Style Seating – 40
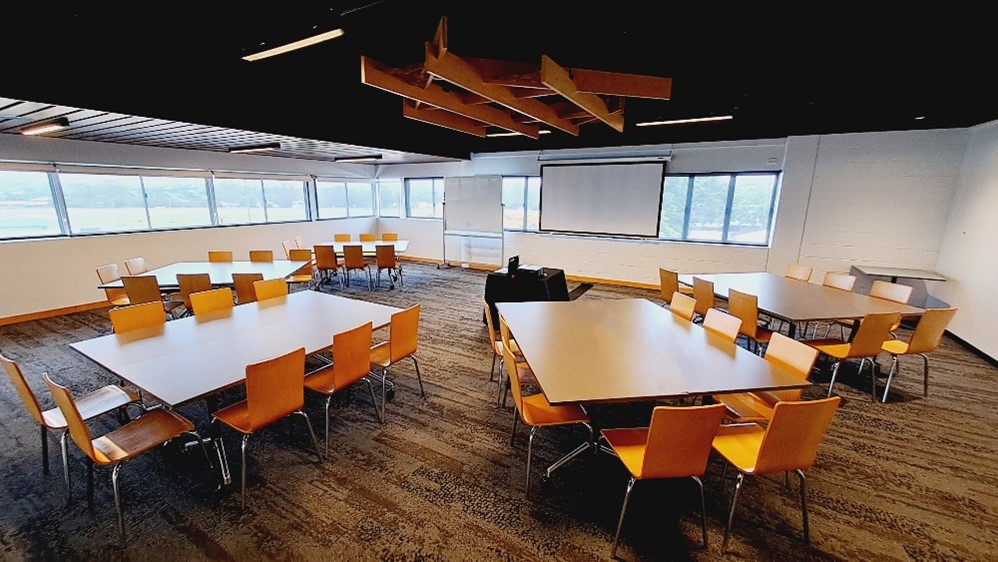
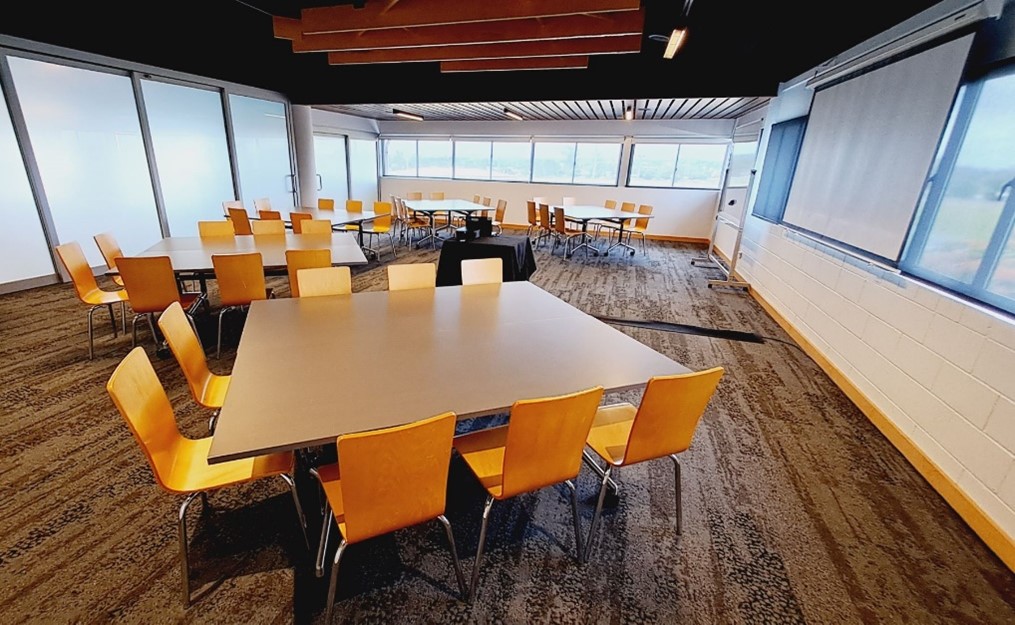
Boardroom Style Seating - 14
