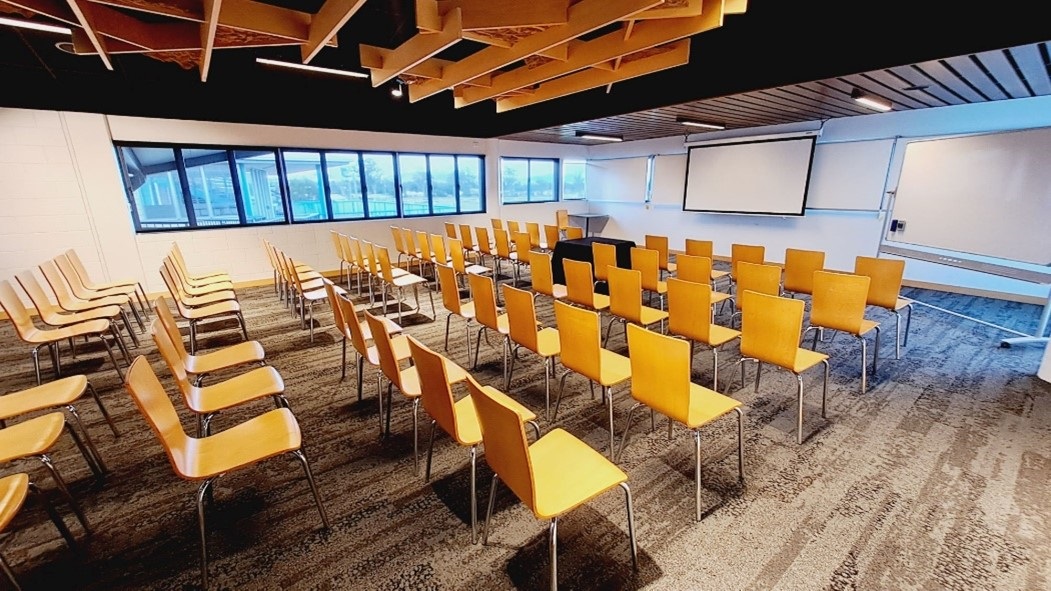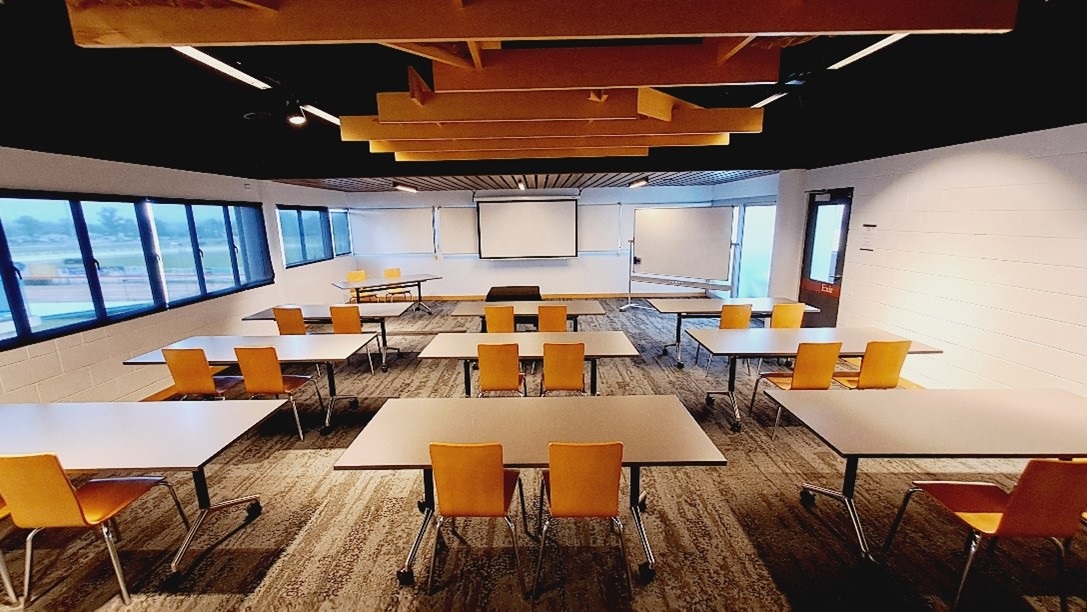Madill Room
The Madill Room is located on the first floor at the end of the mezzanine walkway. It can be accessed by the front stairs or a lift from the ground floor.
It is fully carpeted, has air conditioning, dimmable lighting, direct external access to stairway leading to car parking and is fully self-contained with its own amenities.
The Room has a screen located at one end of the room. A projector, plus a whiteboard can be set up for workshops and presentations. The room can be set in various seating modes with or without tables.
Capacities
Theatre Style Seating - 70


U Shape Seating – 25


Classroom Style Seating - 18 – 22


Workshop Style Seating – up to 40

